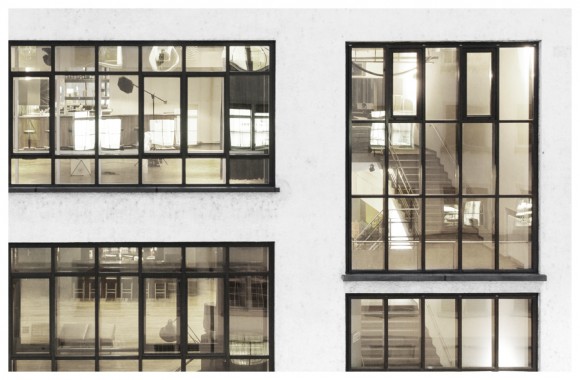The building’s past is closely linked to the history of the Swiss architect Karl Egender who made his mark on Zurich until his death in 1969. Among his many projects were the Arts and Crafts School, only a few minutes’ walk away from X-TRA, and the Hallenstadion.
The architect is not the only famous figure associated with the Limmathaus. Muhammad Ali trained here the day before his match at the Hallenstadion in 1971, his one and only appearance in Switzerland.
Urs Baumann incorporated these episodes and the building’s architectural history in his refurbishment plans for X-TRA at the Limmathaus. His design formed the basis for the building’s first major renovation since X-TRA Production AG moved here in 1997.
The venue has been given a completely new look. The old interior design with its colourful mix of different architectural and decorative styles was testament to previous decades and has given way to a contemporary interior. The design is understated and elegant and much more in keeping with the functional Bauhaus style. X-TRA’s new look draws heavily on the original architectural concept of the Limmathaus.
To achieve this look, the colours had to go first. Contrary to the principles of the Bauhaus style, the rooms had been painted in strong colours over the previous 20 years. Gone are the days of red, blue and yellow walls and ceilings. Now the dominant shades are white, wood and black.
Apart from respecting the past, there is also a practical reason behind the new colour scheme. The white surfaces can be lit in different colours and used for projections. With the aid of LED lights hidden in the ceiling the interior can be adjusted to match the colours and style of the particular occasion, whether it’s a live concert, a party or a corporate event. The mood is set as soon as you enter the building; light surfaces and LED lights allow the Foyer to be bathed in an appropriate colour scheme.
‘Black enhances the setting and is absolutely essential, as it’s naturally a major part of nightlife,’ Urs Baumann explained with reference the colour scheme. The brown of the timber elements, for instance in the Foyer, was also important to him. In combination with the other colours, it lends the venue a touch of elegance.
The alterations made to X-TRA’s Main Hall are also remarkable. The round and triangular 18-ton aluminium-coloured technology rigs have been removed from the ceiling and replaced with a simple black rig. This improves the appearance of the Main Hall, which now seems almost twice as tall. The space does not feel confined even when an event is sold out.
This “soft refurbishment”, as X-TRA’s renovation is also called, ultimately benefits events such as the legendary ‘More Than Mode’ club nights. Urs Baumann, who has been a frequent guest since they began 20 years ago, says that the Main Hall can be blacked out completely, if necessary. Spotlights can then be used to dramatic effect, for instance, to create “points of emotion”. At Depeche Mode parties, the Main Hall’s walls are covered with white curtains so that videos can be projected onto them, during this popular event. Urs Baumann is certain that X-TRA’s new interior increases its flexibility by enabling organisers to match the mood and style of each event even more accurately than before.


